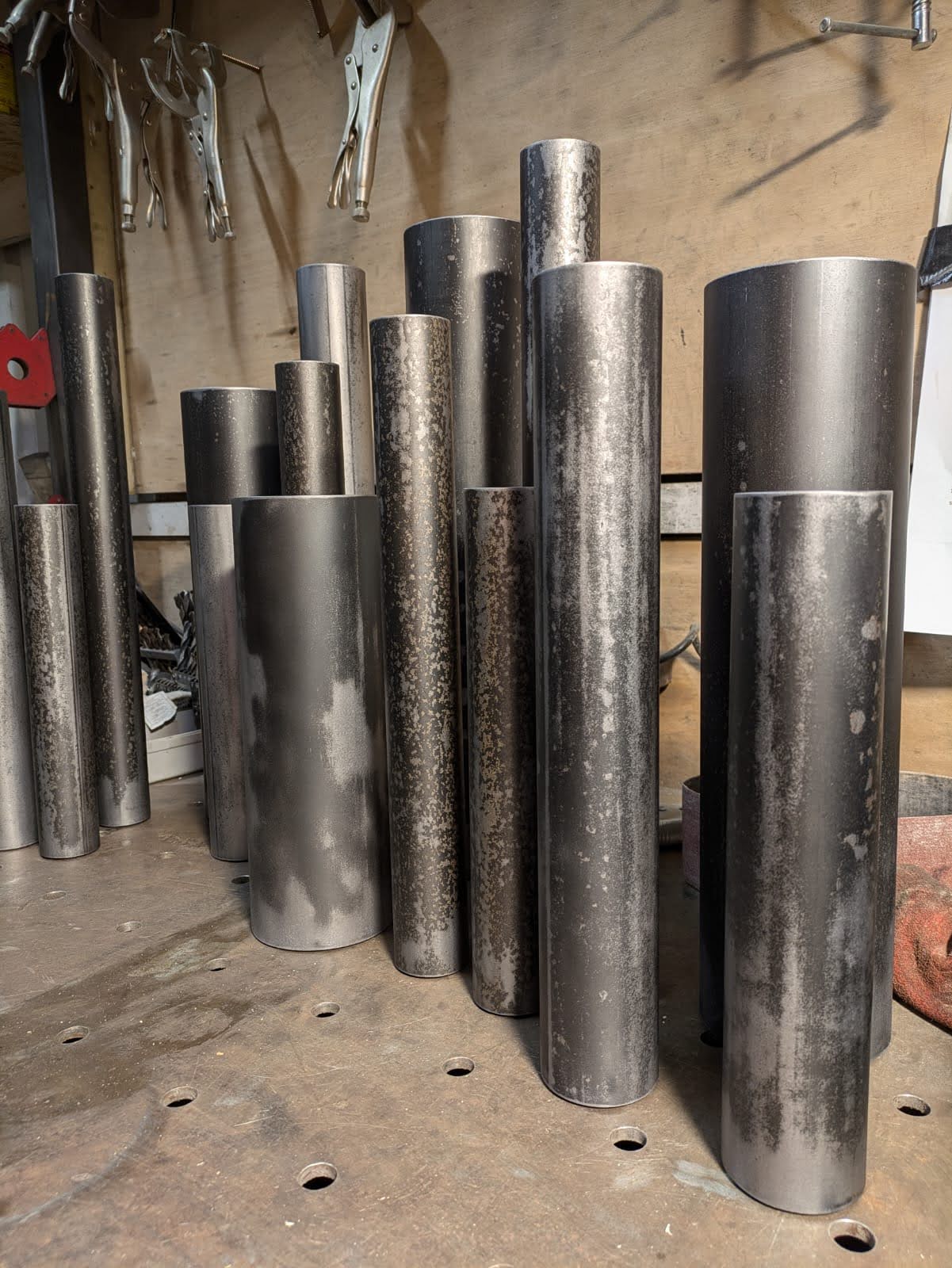An architect's perspective on our London office
- Article by
Yo Murata, Workplace Architect Senior Lead

In 2024, we opened a new office for our teams in London. Know more about the process of designing the space and how we took inspiration from the city with Workplace Architect Senior Lead, Yo Murata.
What is the inspiration behind this project?
It was inspired by the River Thames, a lifeline of London. Just as the Thames shapes the city’s geological landscape, the centerpiece of our office, programmed with meeting rooms, tells a story of movement, symbolizing our connection to nature.
What was the original vision for the project and how did it evolve throughout the process?
The original scope of the project was to open with only 1 floor dedicated to an office space. But in the end, we have expanded the project scope, connecting 3 floors with the top floor dedicated to a new showroom.
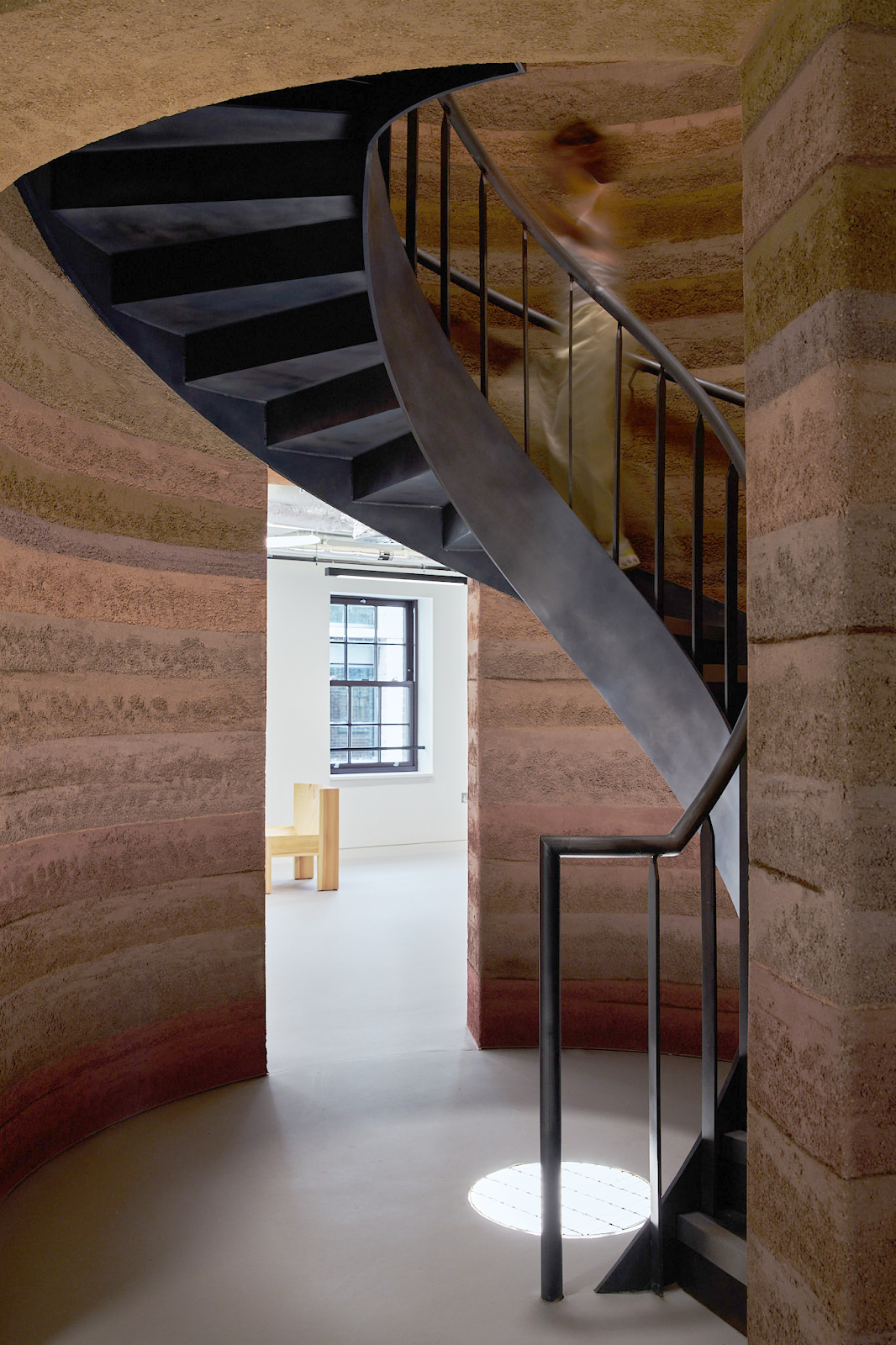
Were there any bold design decisions you made that you were uncertain about? How did they turn out?
One of the main challenges involved creating an internal connection between the two floors, which required cutting through the existing floor slab. After navigating numerous permitting and safety hurdles, we successfully established this connection, promoting movement and interaction throughout the space with a spiral staircase. It also adds an element of intrigue.
How did you balance creative freedom with the given constraints of the project?
I always strive to establish a clear hierarchy among design elements. Sometimes, focusing on a single, well-executed idea creates a stronger impact than juggling multiple competing concepts.
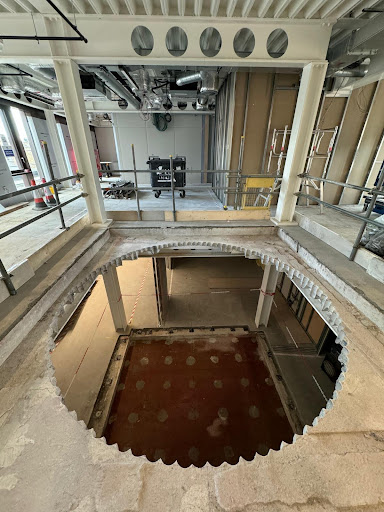
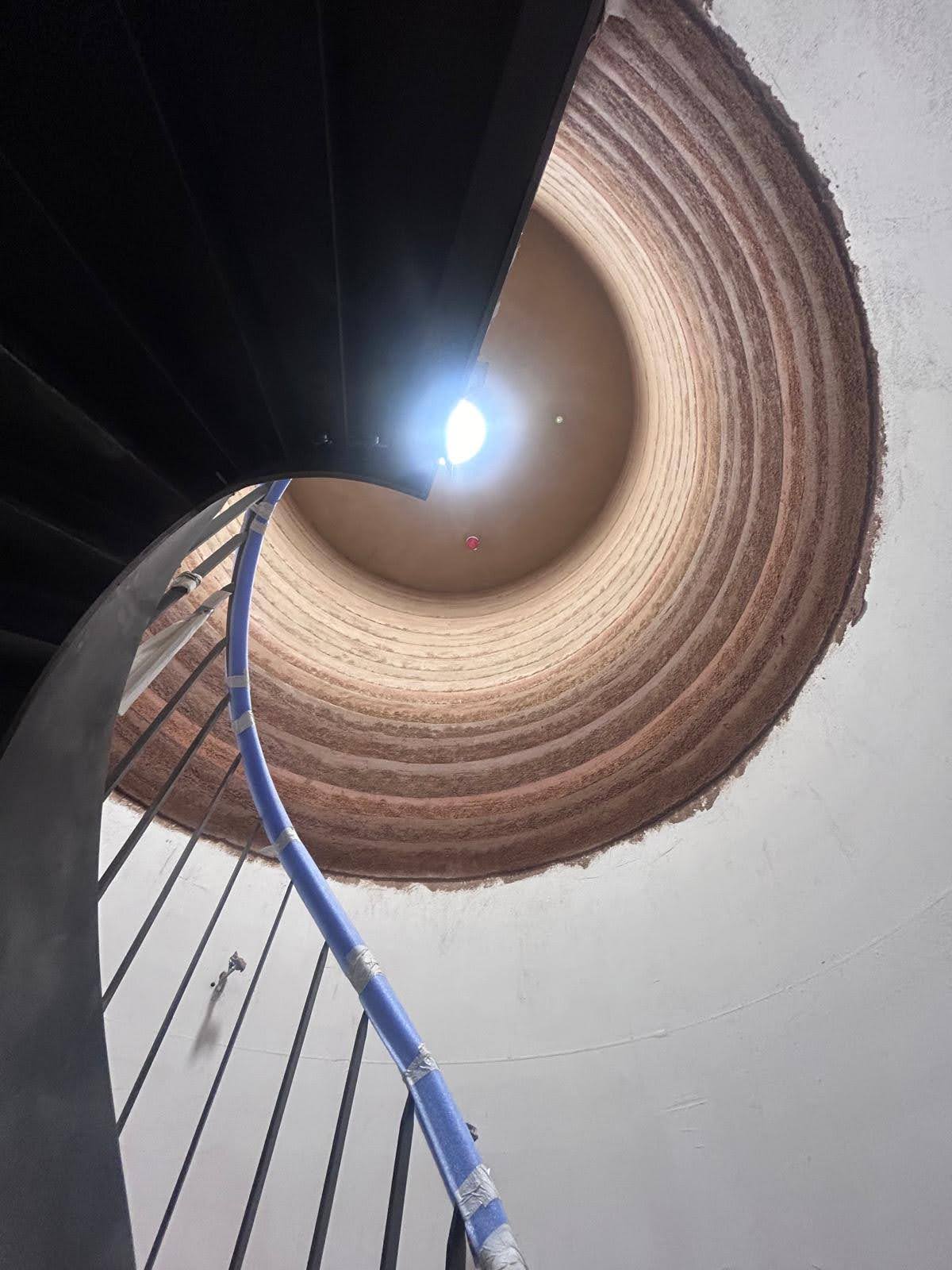
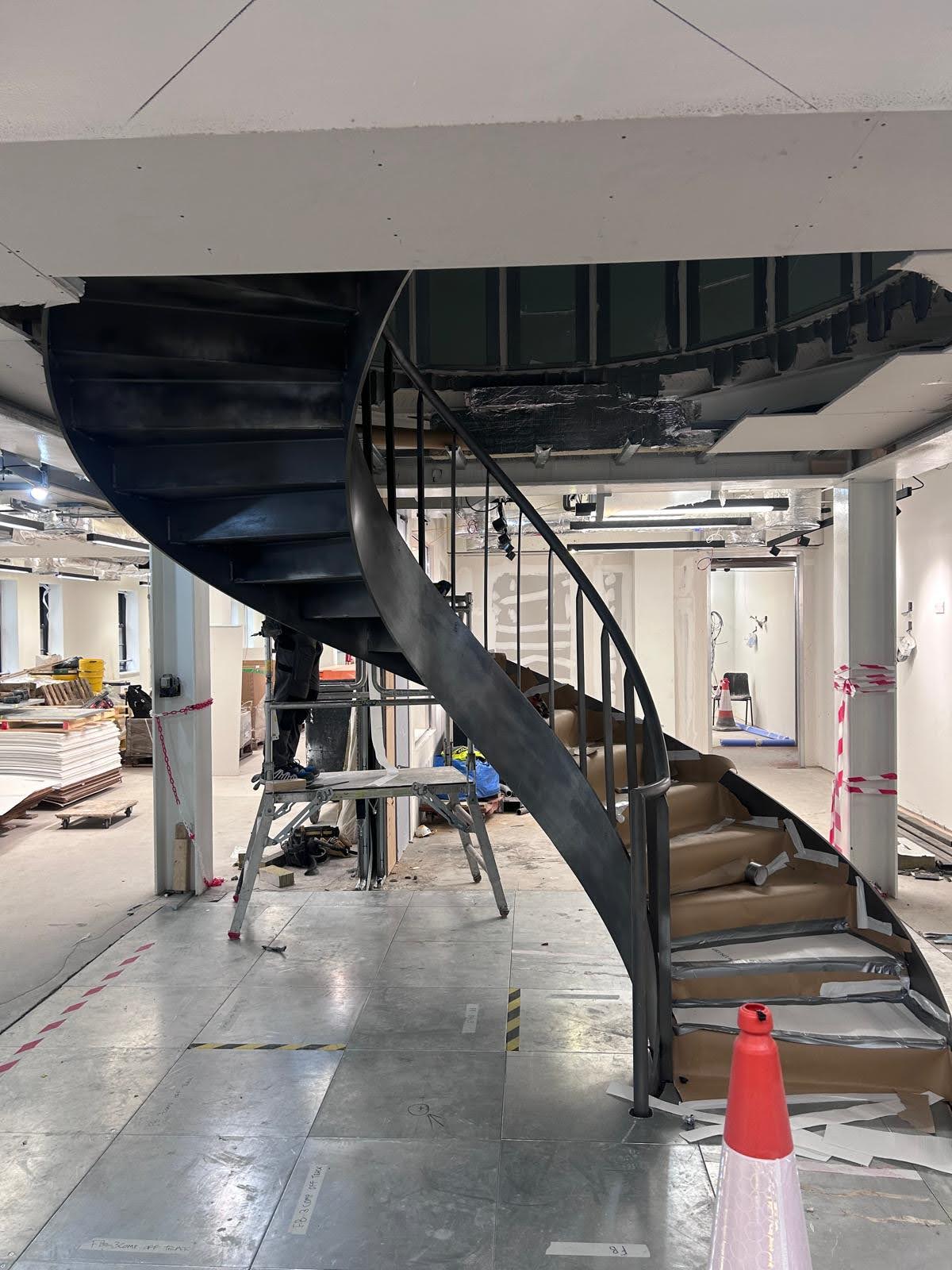
What have you learned from the project that will influence your future work?
By collaborating closely with local contractors, we ensure On’s brand identity and vision are accurately translated into reality through meticulous attention to detail and precision.
Was there any particular tool, technique or resource that was important in the process that you would like to share?
We dedicated quite some time to carefully selecting and combining clay layers to replicate natural sediment formations on the plaster wall, requiring technical precision. The layering process took one week to complete, followed by a two-week drying period. It was labor-intensive – but a labor of love. We're really proud of this unique feature.
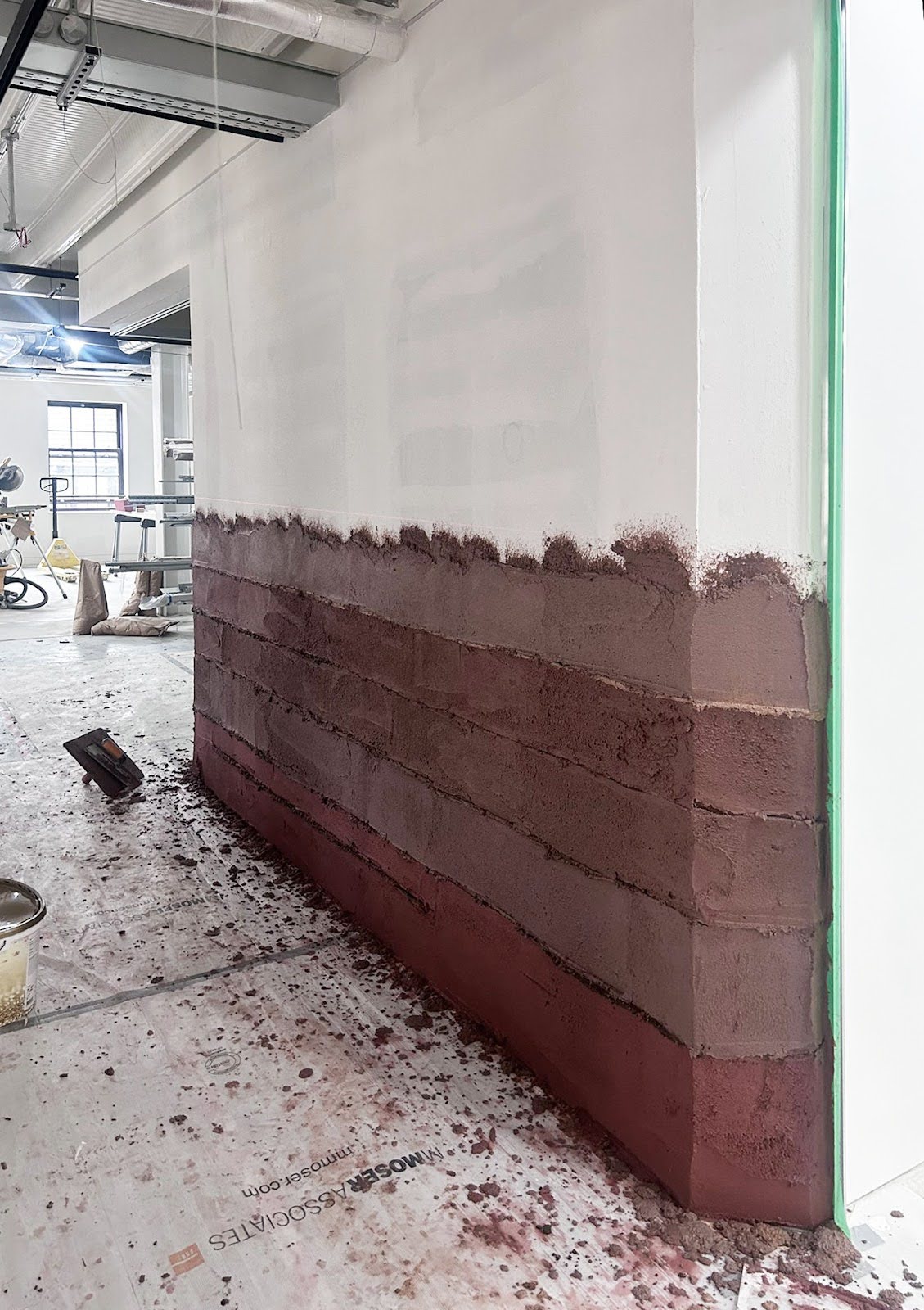
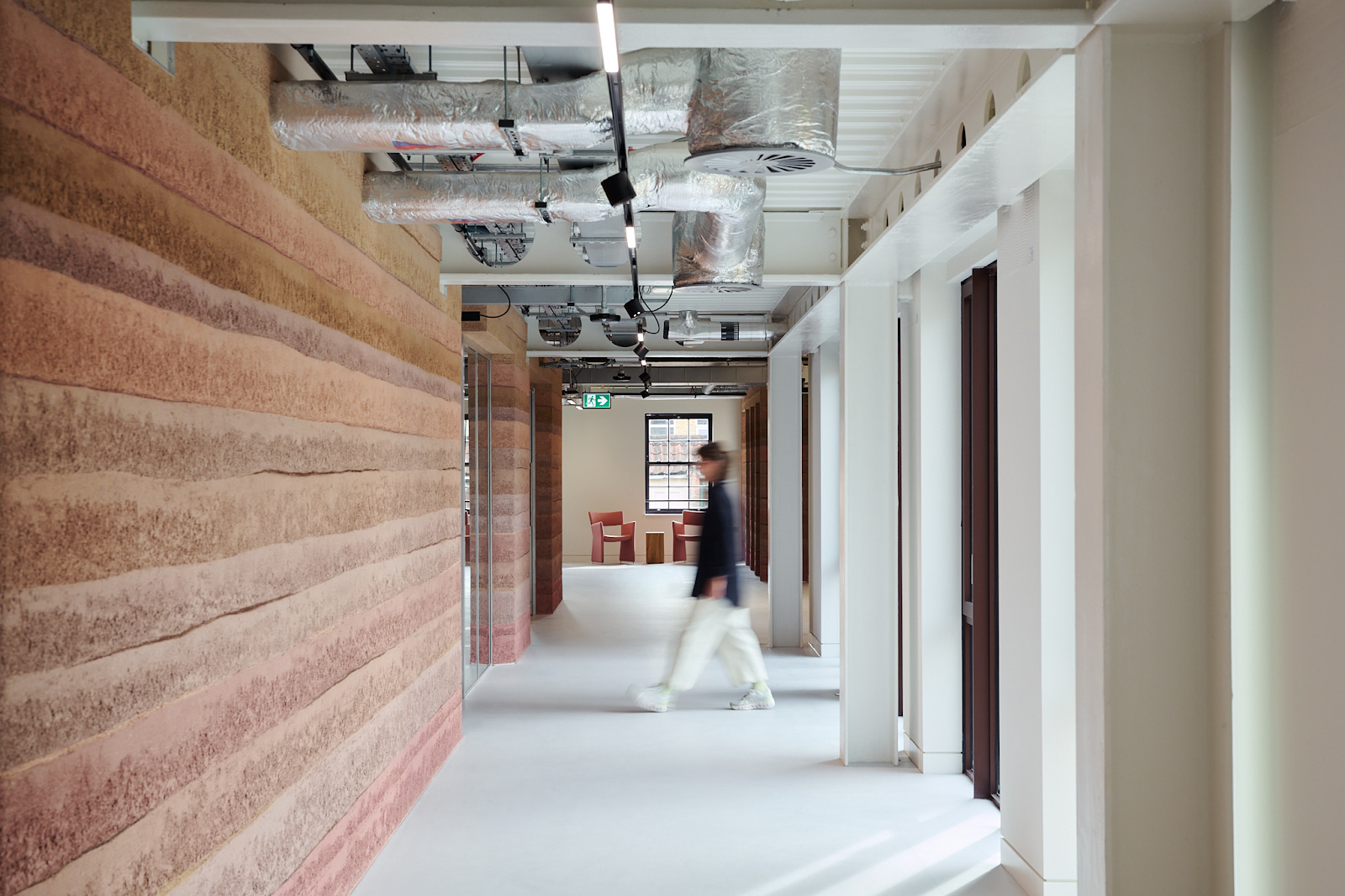
Can you tell us about any unique, special touches that were added along the way?
Wherever possible, we foster creativity in circular construction by incorporating recycled and repurposed materials. For the central staircase, we chose uncoated steel and worked closely with the on-site welder. When we noticed leftover scraps, we saw an opportunity to transform them into a sculptural vase, adding a cohesive and thoughtful finishing touch to the office space.
